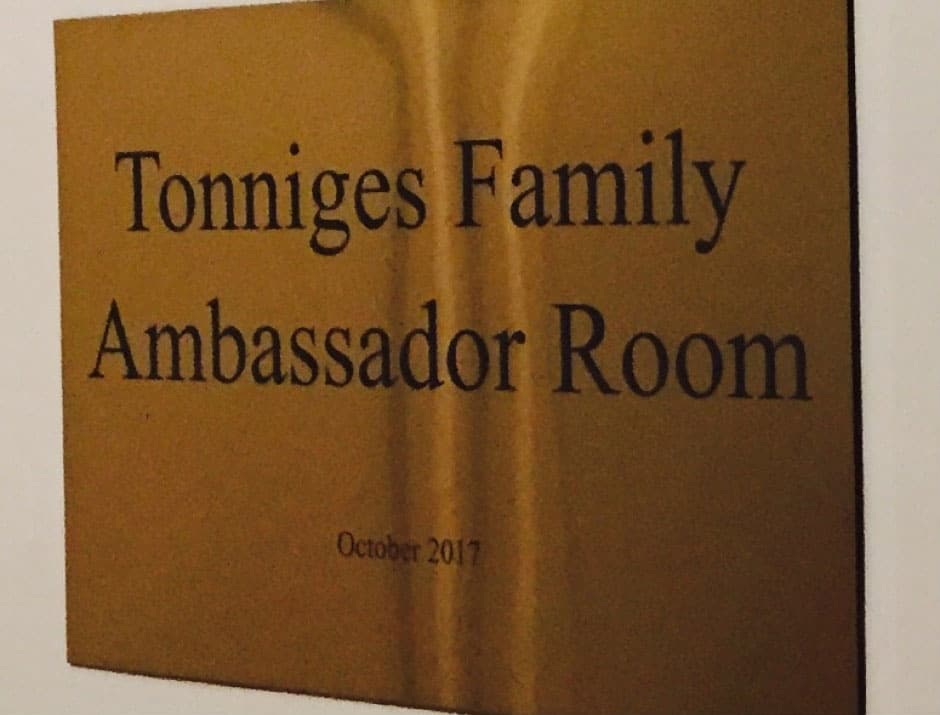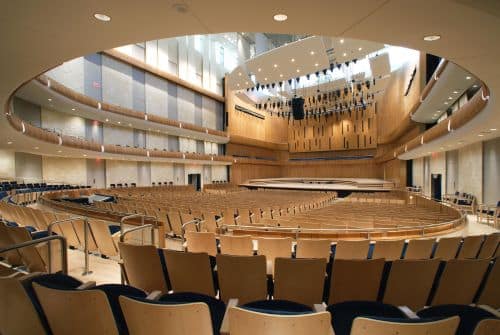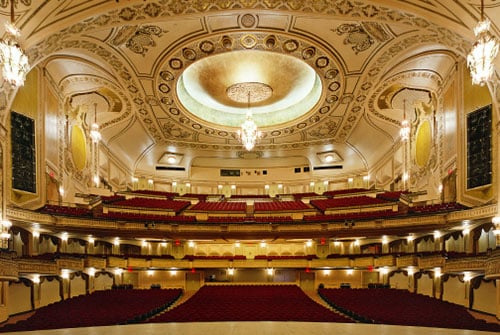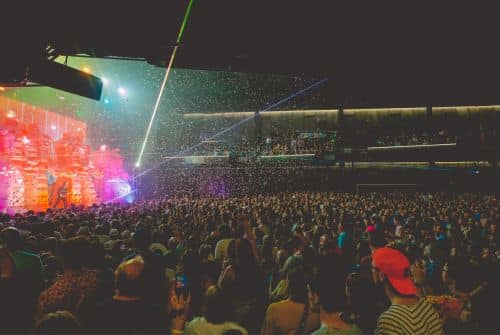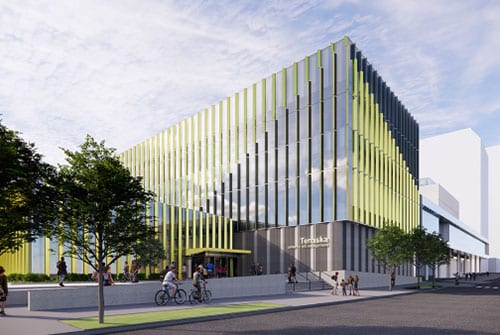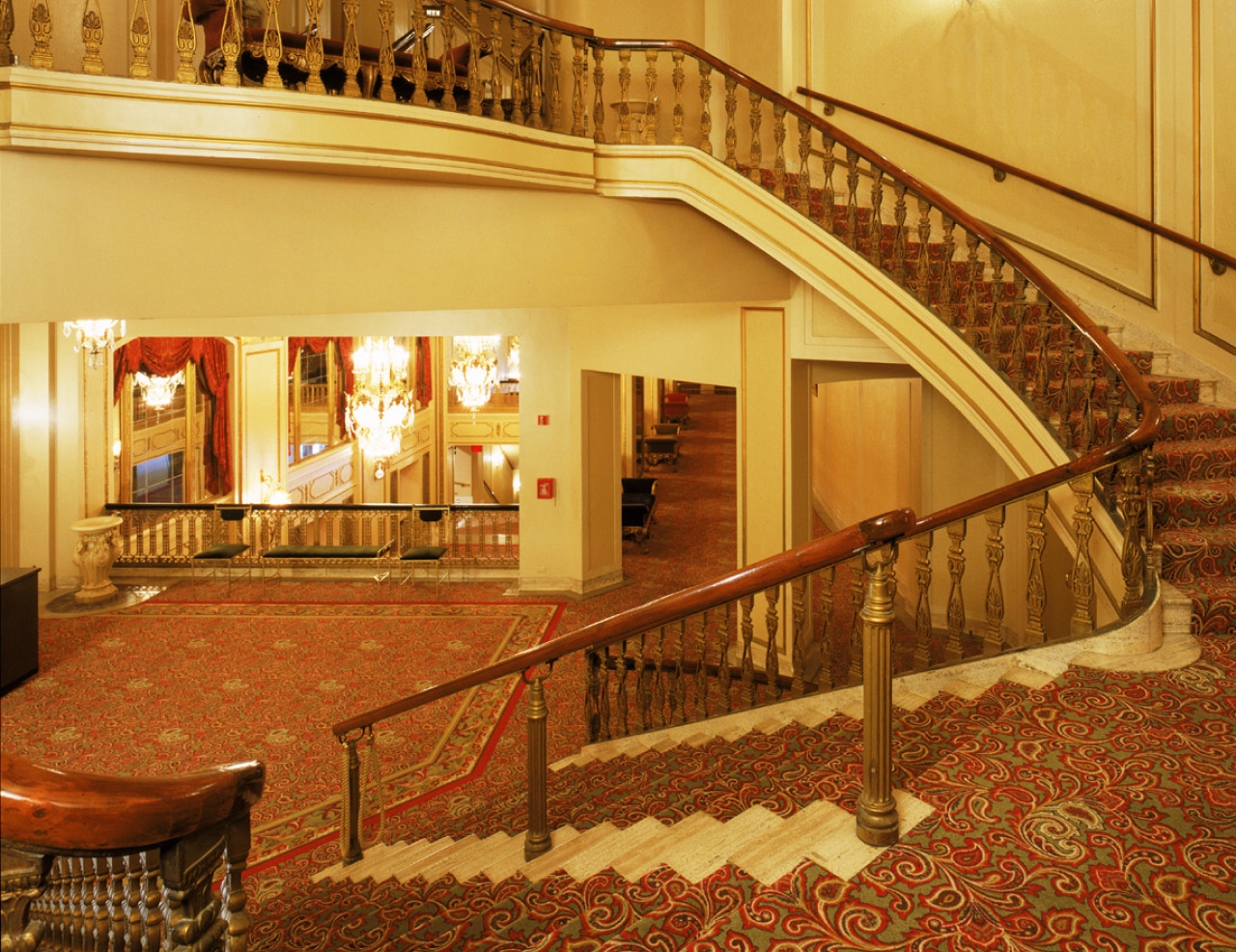Explore the spaces that make up this historic treasure. The Orpheum’s many lobbies and gathering spaces capture unique moments in time. Eighty-five percent of all fixtures in the building including the furniture, metal grill work, draperies, marble, and plaster sculpture are original and date back to 1927.
Slosburg Hall
Slosburg Hall is the heart of the Orpheum Theater – a 2,600-seat proscenium theater with magnificent French Renaissance glamour. The hall is named for Stanley and Eleanor Slosburg for their generous support of the Orpheum throughout its renovations and upkeep.
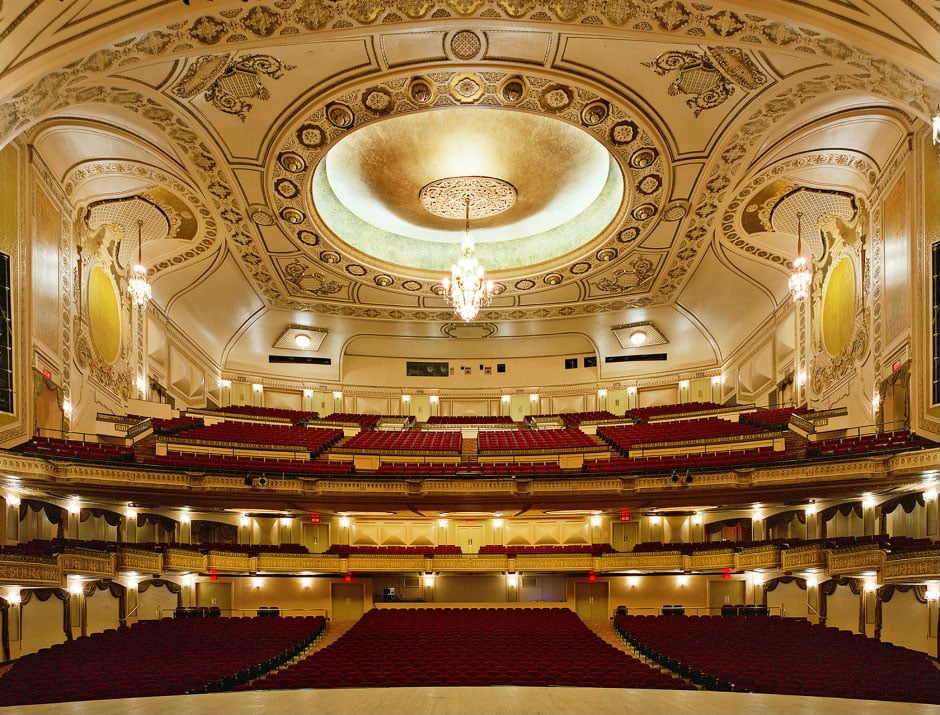
Ticket Omaha Box Office Lobby
Added in the 1996 renovation, the lobby extends the glitz and glamour of the original 1927 Box Office. With gold elements, a trio of original Czech crystal chandeliers, and decorative ironwork, this satellite location of the Ticket Omaha Box Office offers a full range of patron ticketing services during events.
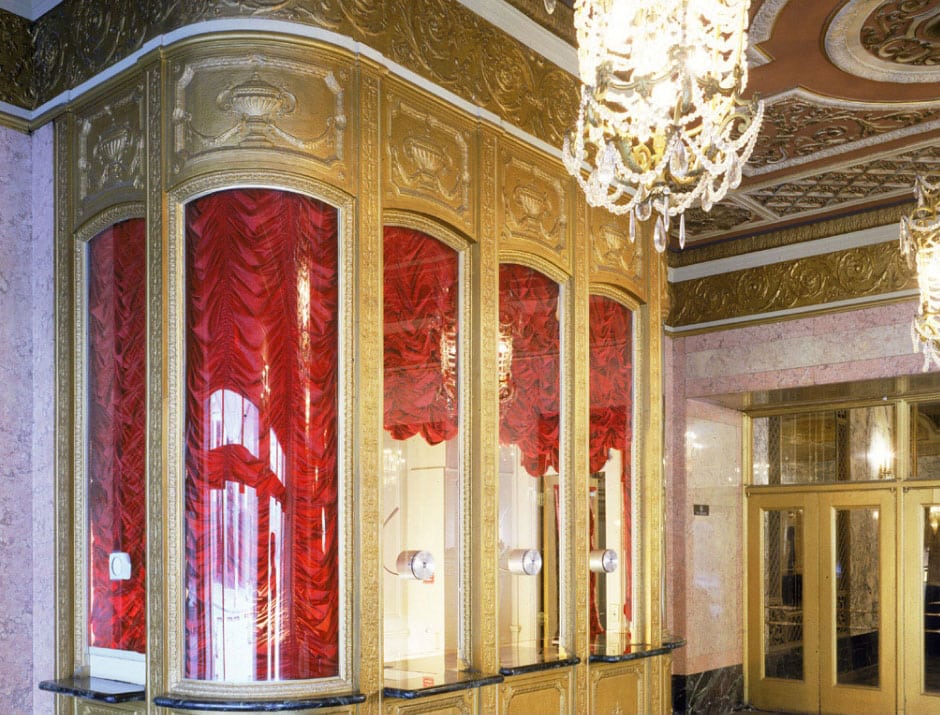
Lauritzen Lobby
Added after the 1927 Grand Opening, this lobby is enhanced by French Renaissance elements – a mirrored ballroom, elaborate metalwork disguising the air vents, chandeliers, and marble countertops installed in 1996.
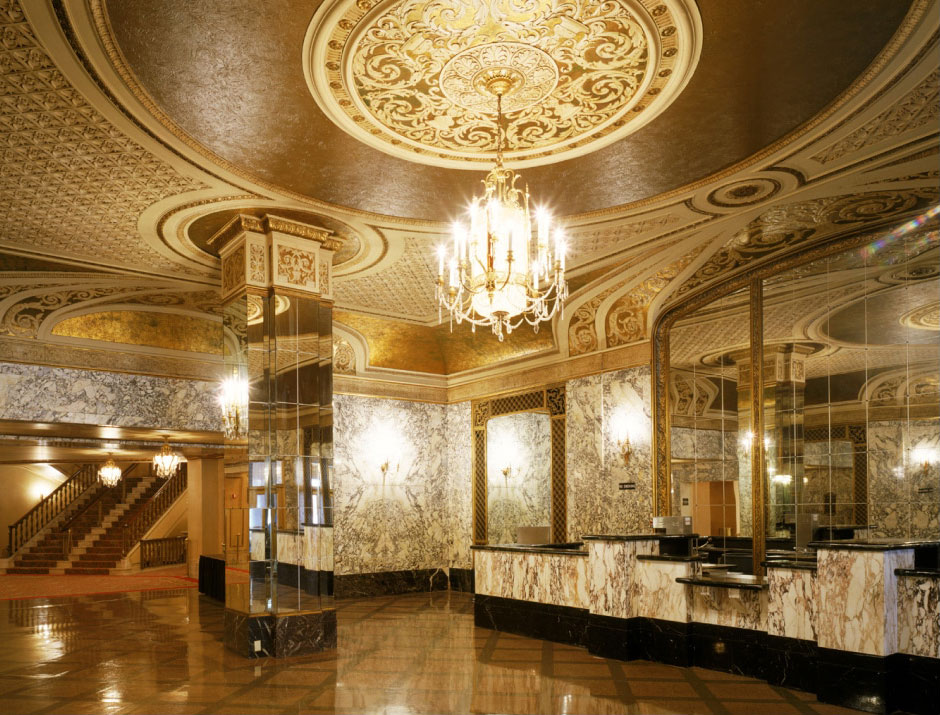
Grand Lobby
Another elegant space from the 1927 theater, this area provides access to the main auditorium. French Renaissance decor includes barrel-vaulted ceilings, a trio of chandeliers, elaborate wrought iron railings, rose cavernett and red lavanti marble, sconces, crimson draperies, crystal chandeliers, gold leaf and ivory finishes, original terra cotta drinking fountains and more.
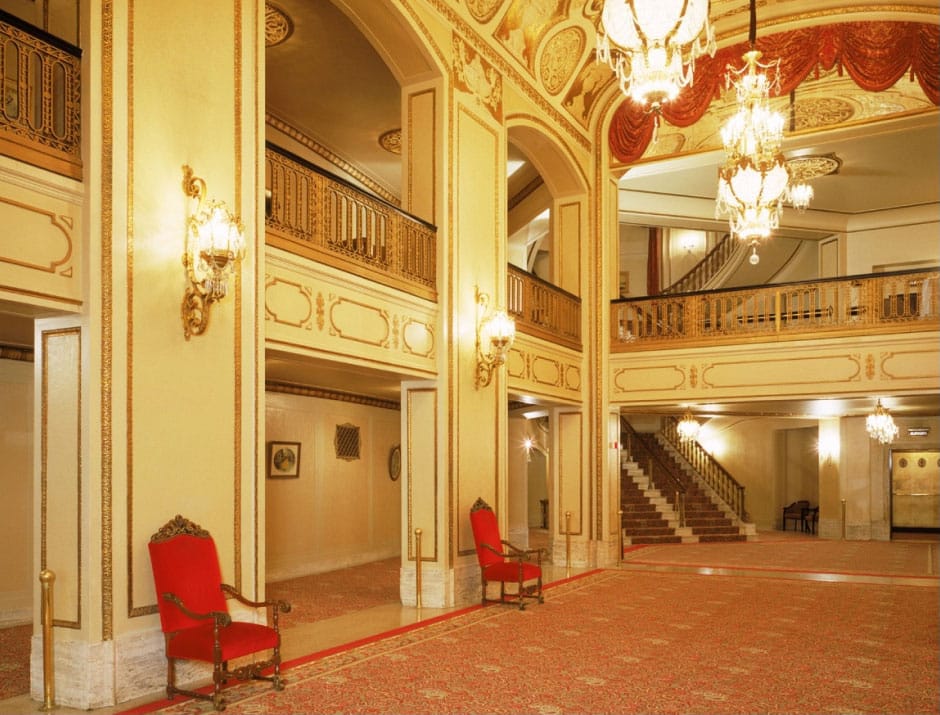
Exhibition Lobby
Utilitarian ceiling tiles and lighting fixtures serve as a reminder of this lobby’s former life as part of City National Bank. This lobby was added in the 1989 renovation and provides even more convenient access to restrooms, concessions, and Slosburg Hall.
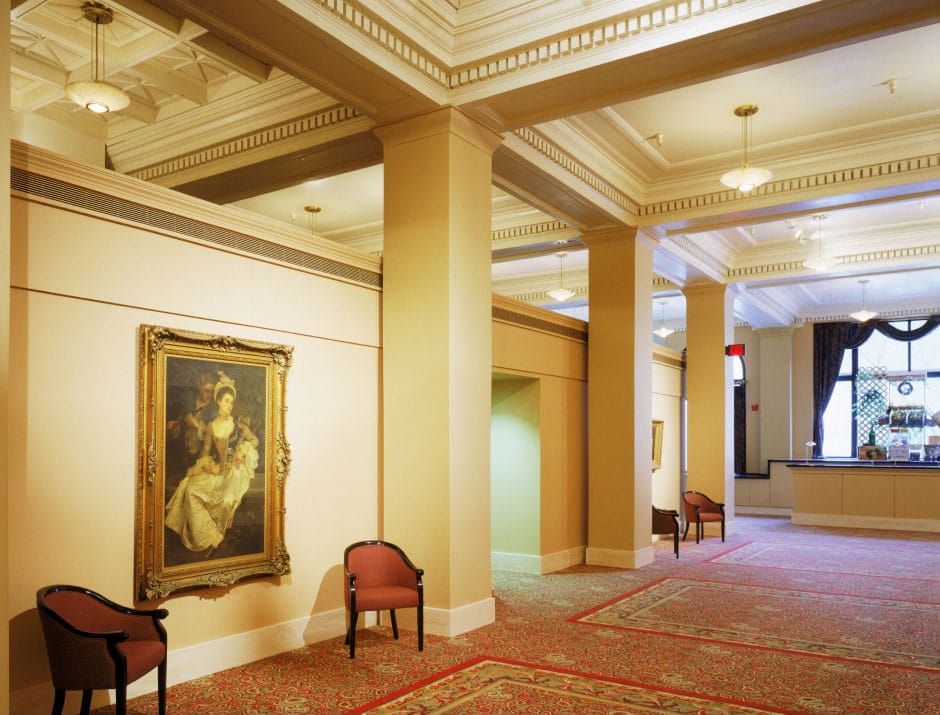
Anne Thorne Weaver Lounge
The Weaver Lounge offers private washrooms, coat check, complimentary drinks, and other exclusive benefits for donors and special guests!
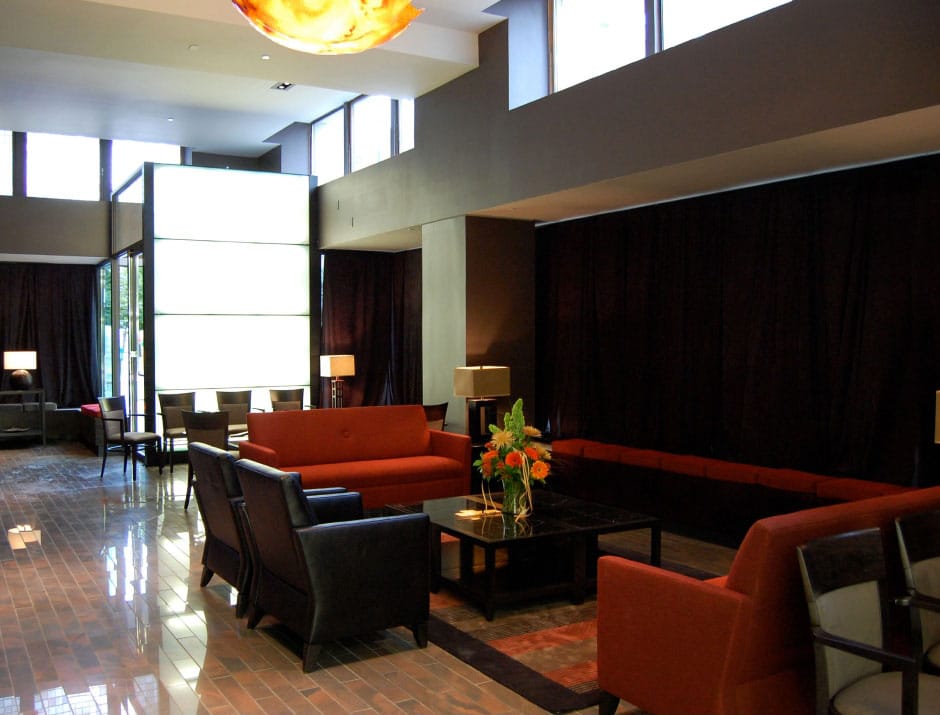
The Skylink
The Orpheum Theater Skylink was added in 2004 for increased convenience and accessibility to the Orpheum. The 200-foot-long elevated, enclosed, and climate-controlled walkway connects the OPPD Energy Plaza parking garage to the balcony level of the theater.
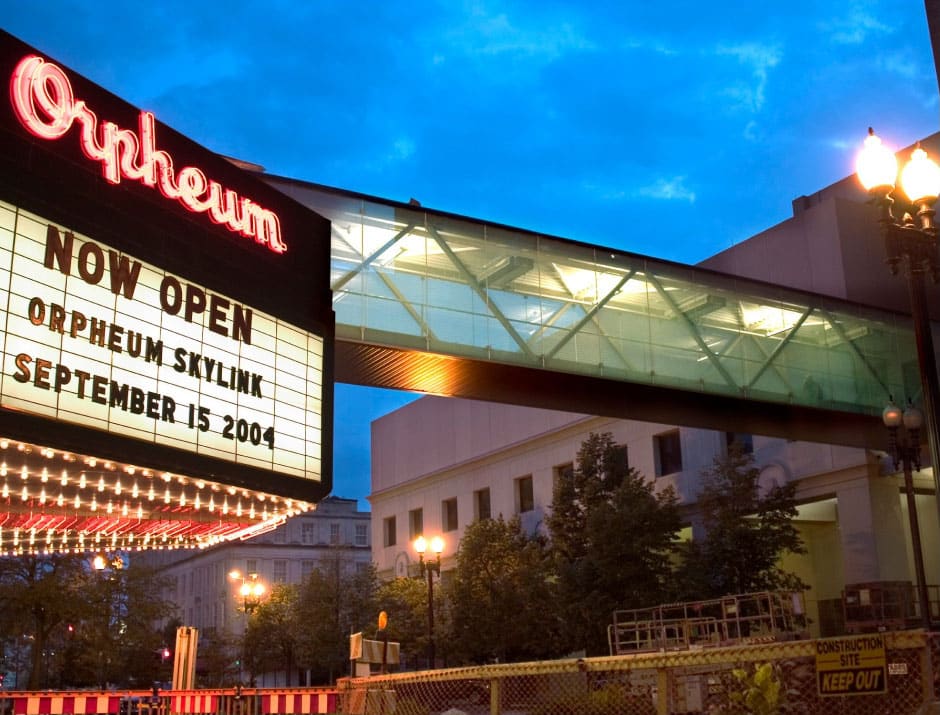
The Tonniges Family Ambassador Room
The room was designed as a gathering area for the volunteers before and during performances at the Orpheum Theater.
